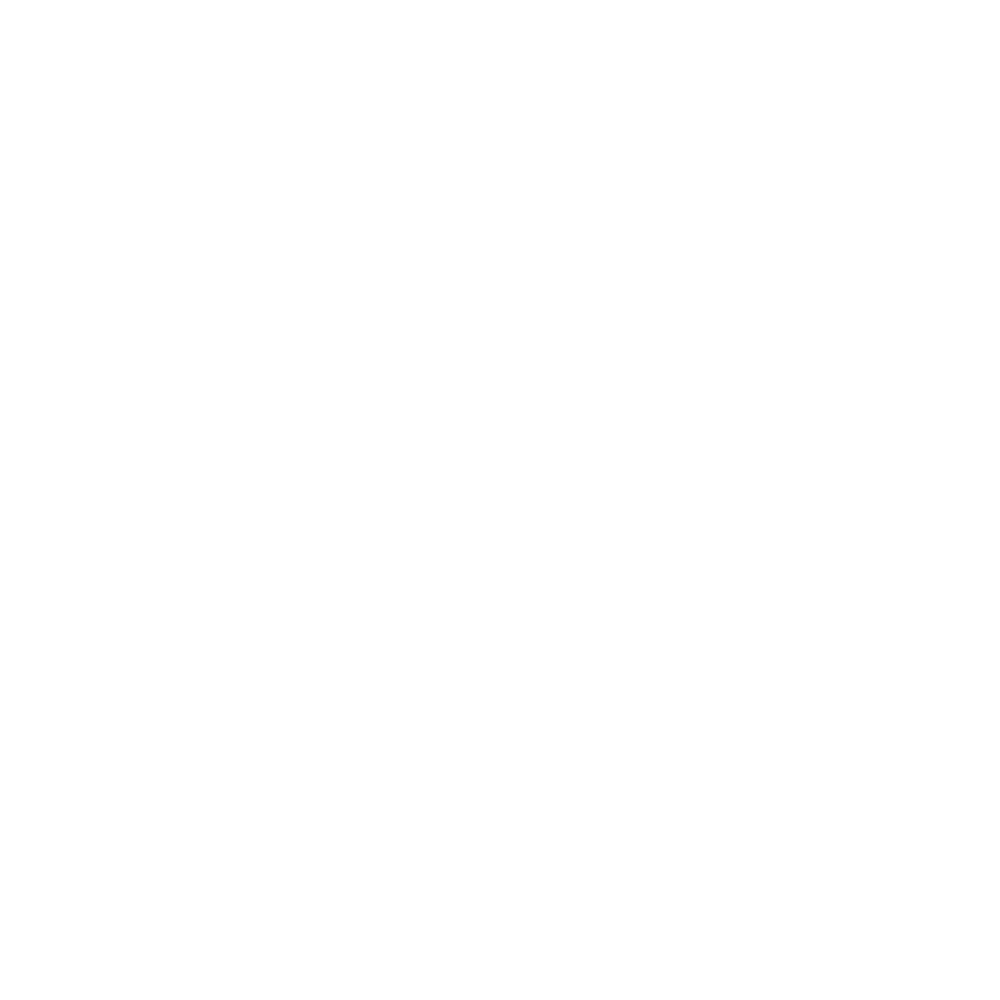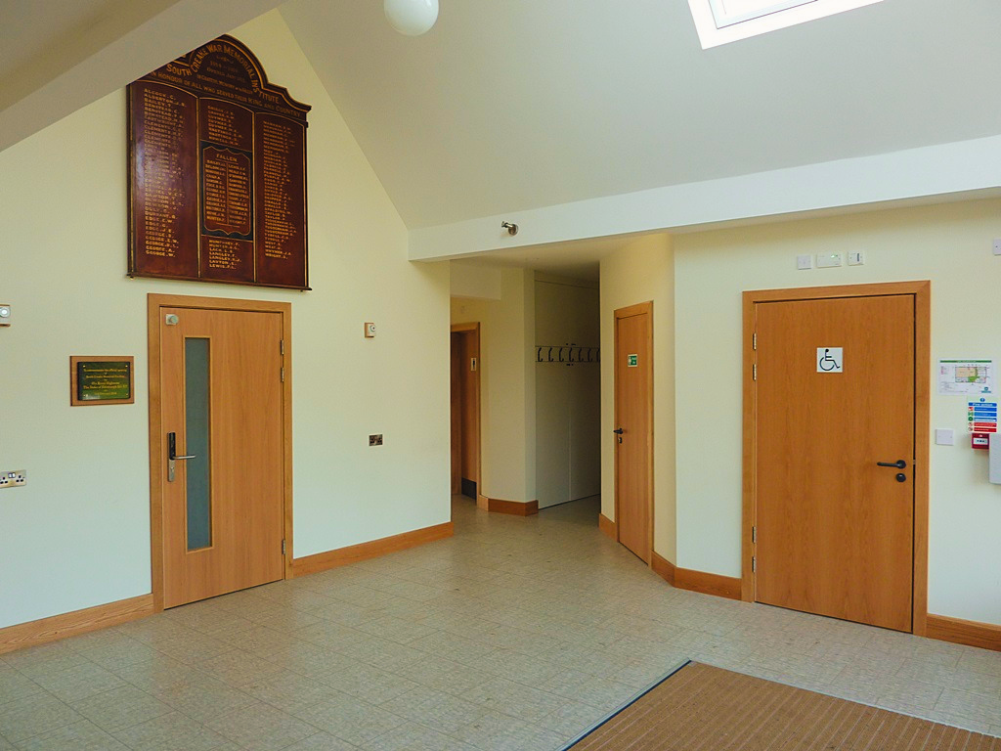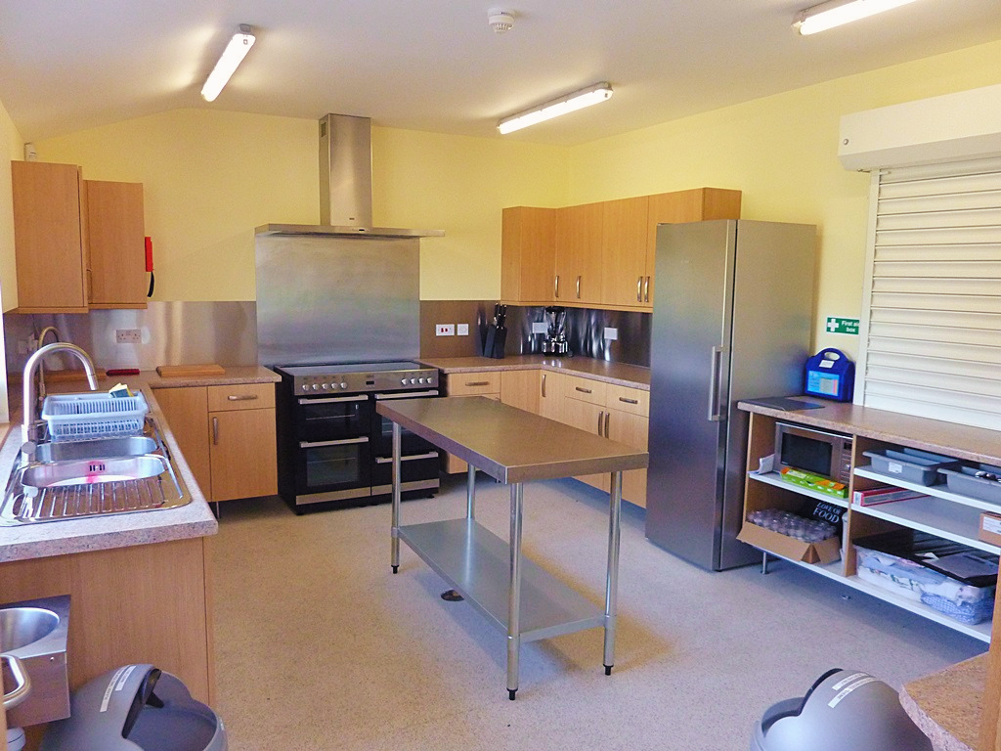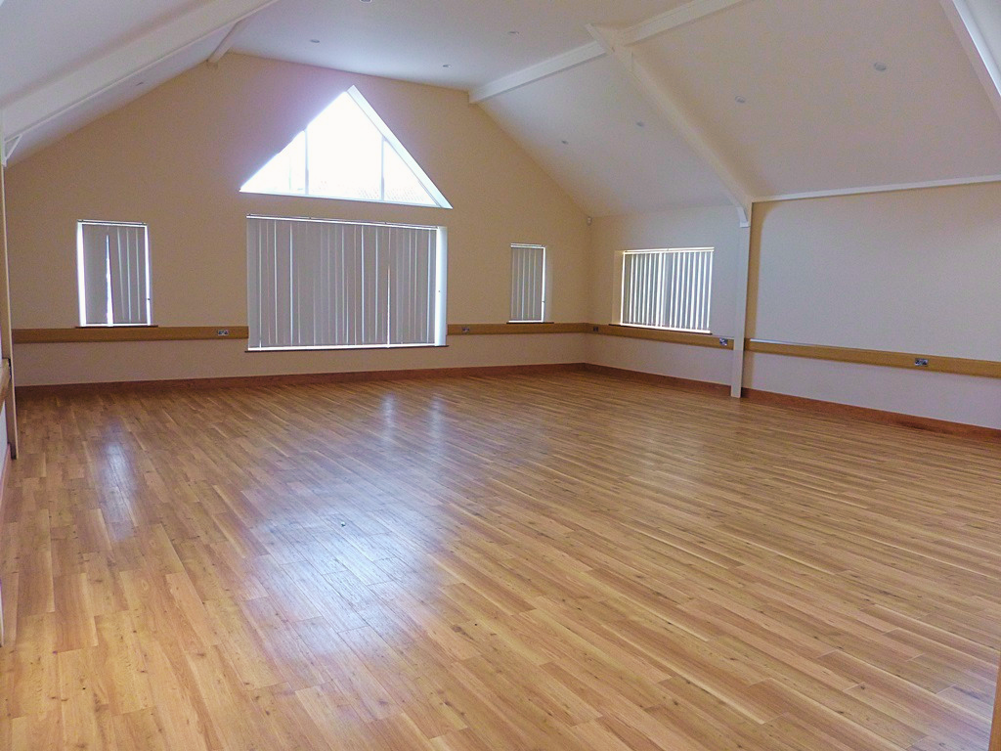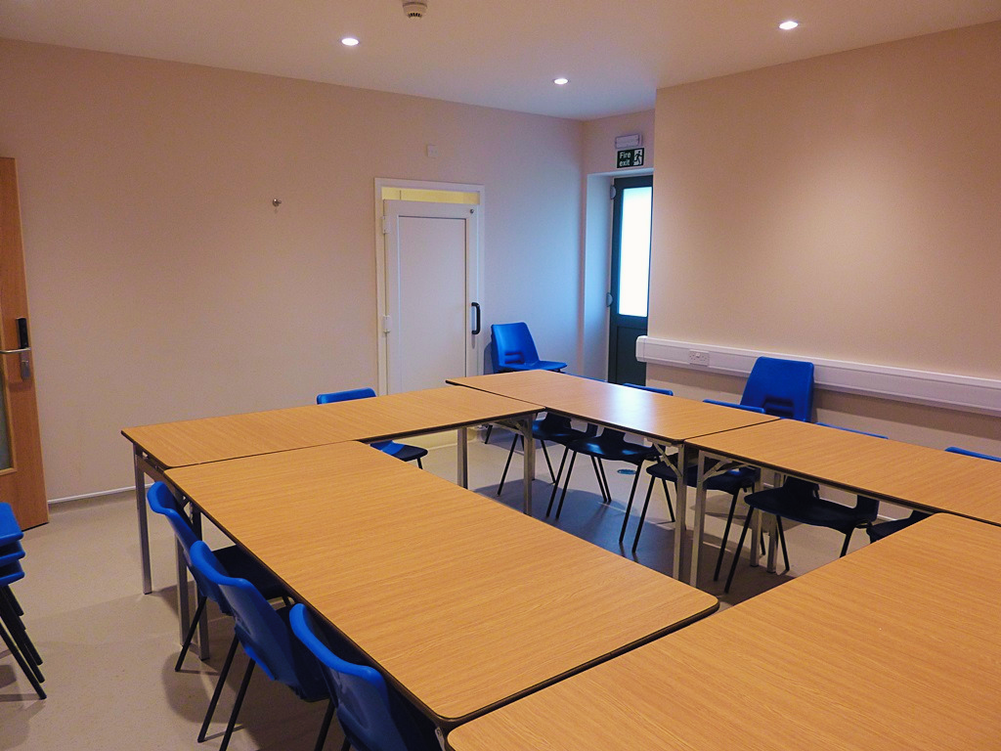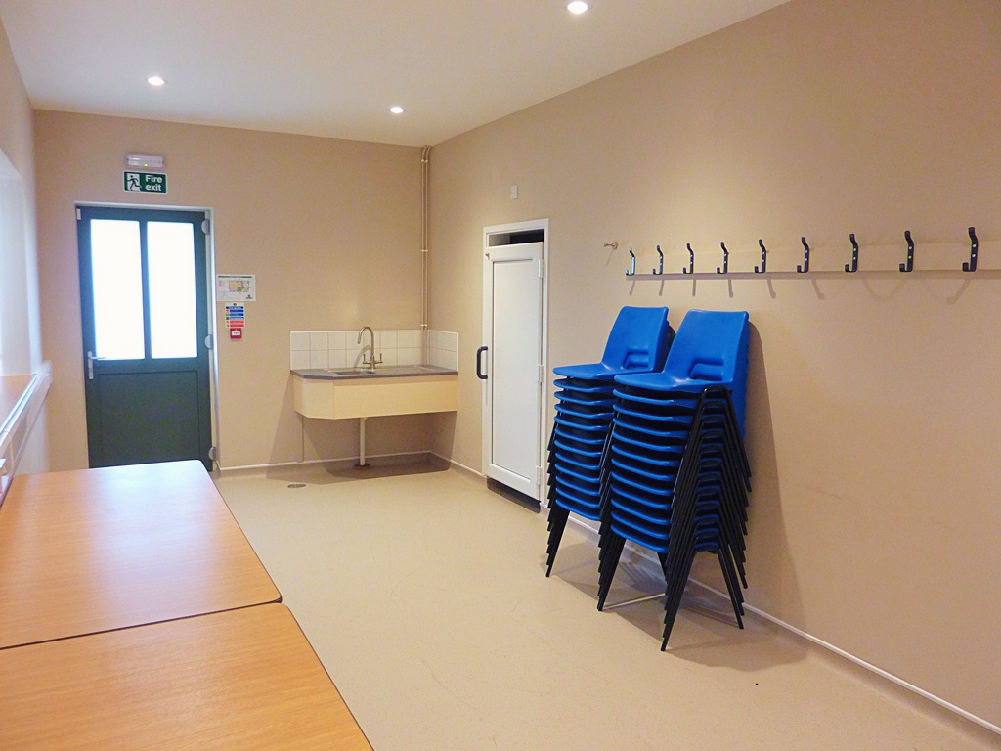
Our Rooms
A space for all occasions
Take a look at our rooms below to see what suits your requirements. Got a question about our rooms and spaces? Get in touch.
Our floor plan
Main Hall: (11 x 9m) for functions, indoor sports, health and welfare activities, fairs, art classes, craft classes, exhibitions, sales, conferences, parties and weddings,
Maximum capacity: Standing - 120; Seated - 100; Exhibitions, sales, weddings - 70
Meeting Room: (8 x 4m) for meetings, small functions, exhibitions, sales, art classes and craft courses. Maximum capacity: Standing - 50; Seated - 32; Exhibitions, sales, art classes and craft courses - 25
Main Hall with Meeting Room: The roller shutter separating the two rooms can be raised to increase the capacity.
Maximum capacity: Standing - 240; Seated - 150; Exhibitions, sales, weddings - 100
Multi-purpose Room One: (4.5 x 5.3m) for changing room, small exhibitions, sales, art classes and craft courses. Separate shower room. Official's (Referee) changing room is included.
Maximum capacity: Changing room - 24; Standing - 40; Seated - 32; Exhibitions, sales, art classes and craft courses - 20
Multi-purpose Room Two: (5.8 x 3.1m) for changing room, small exhibitions, sales, art classes and craft courses. Separate shower room.
Maximum capacity: Changing room - 18; Standing - 36; Seated - 24; Exhibitions, sales, art classes and craft courses - 12
Kitchen: (5 x am) is fully equipped for medium size catering. There is an electric range cooker with two ovens, grill and five ceramic hot plates, a tall fridge, microwave, plumbed in catering hot water boiler, plenty of basic cooking utensils and table place settings for 120. There are two serving hatches; one of which is low level for children or the disabled and can also be used for refreshments at outside events.
